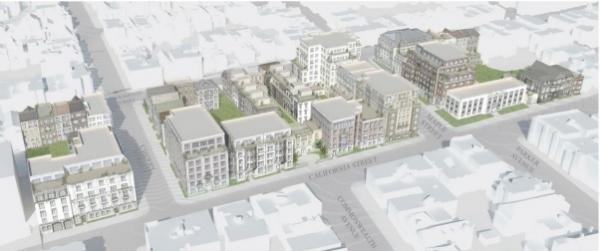News & Awards.
including honors for “Best Mixed Use,”
“Best Office,” and “Best Historic Rehabilitation”.

The San Francisco Planning Department has provided a Preliminary Project Assessment (PPA) letter containing feedback to the $300 million hospital building-to-housing community project proposed by the California Pacific Medical Center.
The California Hospital Campus of the California Pacific Medical Center (CPMC), located at 3700 California Street, will be moving to a new state-of-the-art hospital on Van Ness Avenue in 2019. Planning for a new use for the current CPMC site started in 2015.
Early this year, a Preliminary Project Application (PPA) and Environmental Evaluation (EE) were submitted to activate the City of San Francisco’s formal review process.
A June 27 assessment letter from the Planning Department identifies review requirements for the proposed project, which the CPMC described in its application submitted on March 17.
The proposal includes the entire project site of approximately 213,753 square-feet, spanning three blocks. The proposal includes demolishing five of the seven existing CMPC/Sutter Health structures on the site and constructing up to 37 new buildings, including single-family dwellings and multi-family residences, plus below-grade parking.
The proposal would retain two existing buildings: the four-story, nine-unit residential building at 401 Cherry Street and the three-story Marshall Hale Memorial Hospital Building at 3698 California Street, which will become a 14-unit residential building.
When complete, the proposed project site will consist of 39 buildings ranging from three to seven stories and will contain 250 residential units, 373 vehicle parking spaces and parking for 147 bicycles.
TMG Partners, one of the largest mixed-use property developers in the Bay Area, was selected as the developer for 3700 California. The proposal calls for up to 250 units and included input gathered during an 18-month-long process involving the surrounding community.
“TMG prides itself on working with local communities to develop unique plans for projects that reflect the surrounding neighborhood and we look forward to continuing this close neighborhood planning work as the process unfolds with the City,” said Matt Field, Chief Investment Officer, TMG Partners in a statement in March 2017 when the project application was submitted. “We are proud of the carefully thought-out, family-oriented design that we submitted today to launch the official public process. We are also very grateful for the hours spent by the dedicated neighbors who are working with us to weave this new development into the existing neighborhood.”
The project was designed by architectural and urban planning firm Robert A.M. Stern Architects and included input from a Visioning Advisory Committee comprised of representatives from neighborhood associations and San Francisco City staff.
Current zoning would allow for the construction of about 320 housing units with more than 80 percent of units having two or more bedrooms, the Preliminary Project Assessment said. The plans feature almost 40 individual townhouses and apartment buildings, ranging from 35 to 80 feet in height, consistent with site zoning and the scale of the surrounding neighborhoods. “If constructed as a Planned Unit Development, the site could include approximately 478 housing units. The Department strongly encourages increased density on the site,” the Planning Department’s assessment said.
In compliance with the California Environmental Quality Act (CEQA), an environmental review process is required before final approval may be granted.
Also, the Planning Department said, the project site contains buildings “considered to be a potential historic resource (constructed 45 or more years ago),” making the overall proposal subject to review by the department’s Historic Preservation staff.
CPMC has operated a hospital at the 3700 California site since 1887, and buildings on the property date back to 1938.
On the sustainability front, the project must meet the standards of LEED silver certification or the equivalent GreenPoint rating system to meet San Francisco’s sustainability-related regulations for recycling, composting, solar, and other areas, according to the Planning Department’s document.
The project’s developer is required to conduct an additional outreach meeting for property owners and tenants living within 300 feet of the project—as well as all registered neighborhood groups in Presidio Heights—after initial design comments have been provided from the Planning Department and prior to a hearing before the Planning Commission.
The Preliminary Project Assessment letter provides feedback from the Planning Department and identifies Planning Department review requirements for the proposed project, including those related to environmental review, approvals, neighborhood notification and public outreach, the Planning Code, project design and other general issues of concern for the project.
CPMC is the largest medical center of the Northern California-based Sutter Health health system. The medical center resulted from the merger of the four oldest hospitals in San Francisco: Children’s Hospital, Davies Medical Center (Franklin Hospital), Presbyterian Medical Center and St. Luke’s Hospital.


